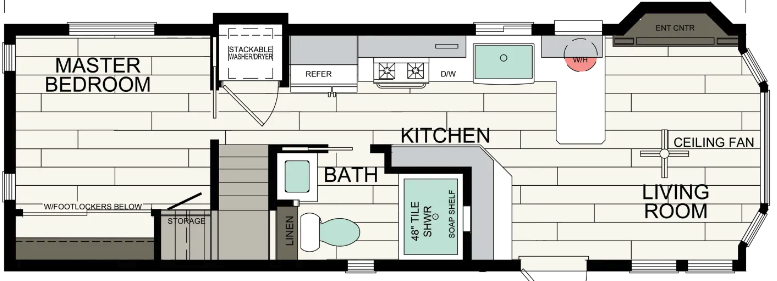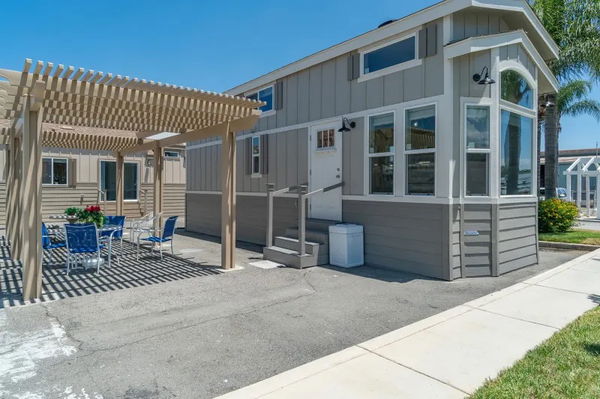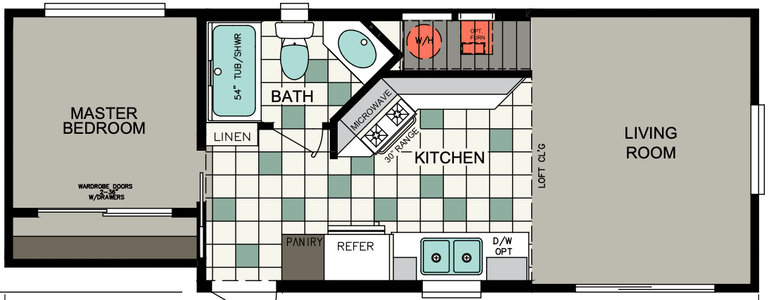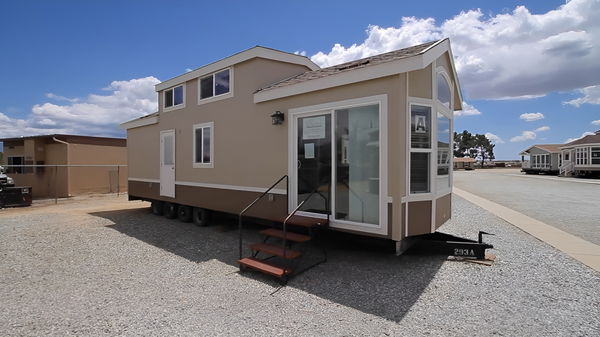ATH-23L
2 Bed
1.5 Bath
399 Sq. Ft.
11' 2" x 34' 8"
Floor Plan
Property map
Enter your address or APN to check if this home fits on your property
Enter your property street address or APN
Virtual Tour
Exterior & Construction
- Corian Countertops Throughout
- Upgraded Shaker Cabinet Doors - Painted
- Hardwood Cabinetry
- Wood-Cased Windows Throughout
- Cement Board Vertical Siding – Fire Resistant
- Vinyl Plank Flooring Throughout (Except in Loft & Stairs)
- Medalist Carpet in Loft & Stairs
- PTAC Comfort Aire w/Thermostat (Heat & A/C)
- Microwave w/Over-the-Range Venting
- Tall 9-Foot Sidewalls w/Flat Ceilings
- Hidden Hinges w/Soft Close
- Stainless Steel Upgraded Appliances
- LED Recessed Can Lighting Throughout
- 2” Faux Wood Blinds
- 1/2 HP Garbage Disposal
- Elongated Toilet
- 16” Front Overhang w/4” Eaves
- Three-Color Exterior Paint Scheme
- Cambridge 30-Year Architectural Shingles
- Hose Bib
- 7-Year Full Extended Warranty – Transferable
- Corian Countertops Throughout
- Upgraded Shaker Cabinet Doors - Painted
- Hardwood Cabinetry
- Wood-Cased Windows Throughout
- Cement Board Vertical Siding – Fire Resistant
- Vinyl Plank Flooring Throughout (Except in Loft & Stairs)
- Medalist Carpet in Loft & Stairs
- PTAC Comfort Aire w/Thermostat (Heat & A/C)
- Microwave w/Over-the-Range Venting
- Tall 9-Foot Sidewalls w/Flat Ceilings
- Hidden Hinges w/Soft Close
- Stainless Steel Upgraded Appliances
- LED Recessed Can Lighting Throughout
- 2” Faux Wood Blinds
- 1/2 HP Garbage Disposal
- Elongated Toilet
- 16” Front Overhang w/4” Eaves
- Three-Color Exterior Paint Scheme
- Cambridge 30-Year Architectural Shingles
- Hose Bib
- 7-Year Full Extended Warranty – Transferable
Kitchen
Bathroom
Interior
Images of homes are solely for illustrative purposes and should not be relied upon. Images may not accurately represent the actual condition of a home as constructed, and may contain options which are not standard on all homes.
ATH-23L
$78,900
2 bedrooms (sleeps 2-4)
1 full bathroom
1 half bathroom
399 sq. ft.
11' 2" x 34' 8"
ADU eligible
ATH-23L
$78,900
2 bedrooms (sleeps 2-4)
1 full bathroom
1 half bathroom
399 sq. ft.
11' 2" x 34' 8"
ADU eligible
Athens Park standard features
Construction
- Corian Countertops Throughout
- Upgraded Shaker Cabinet Doors - Painted
- Hardwood Cabinetry
- Wood-Cased Windows Throughout
- Cement Board Vertical Siding – Fire Resistant
- Vinyl Plank Flooring Throughout (Except in Loft & Stairs)
- Medalist Carpet in Loft & Stairs
- PTAC Comfort Aire w/Thermostat (Heat & A/C)
- Microwave w/Over-the-Range Venting
- Tall 9-Foot Sidewalls w/Flat Ceilings
- Hidden Hinges w/Soft Close
- Stainless Steel Upgraded Appliances
- LED Recessed Can Lighting Throughout
- 2” Faux Wood Blinds
- 1/2 HP Garbage Disposal
- Elongated Toilet
- 16” Front Overhang w/4” Eaves
- Three-Color Exterior Paint Scheme
- Cambridge 30-Year Architectural Shingles
- Hose Bib
- 7-Year Full Extended Warranty – Transferable
- Corian Countertops Throughout
- Upgraded Shaker Cabinet Doors - Painted
- Hardwood Cabinetry
- Wood-Cased Windows Throughout
- Cement Board Vertical Siding – Fire Resistant
- Vinyl Plank Flooring Throughout (Except in Loft & Stairs)
- Medalist Carpet in Loft & Stairs
- PTAC Comfort Aire w/Thermostat (Heat & A/C)
- Microwave w/Over-the-Range Venting
- Tall 9-Foot Sidewalls w/Flat Ceilings
- Hidden Hinges w/Soft Close
- Stainless Steel Upgraded Appliances
- LED Recessed Can Lighting Throughout
- 2” Faux Wood Blinds
- 1/2 HP Garbage Disposal
- Elongated Toilet
- 16” Front Overhang w/4” Eaves
- Three-Color Exterior Paint Scheme
- Cambridge 30-Year Architectural Shingles
- Hose Bib
- 7-Year Full Extended Warranty – Transferable

River Park Homes
River Park Homes is a DBA of Modular Dynamics, LLC. We sell modular homes, tiny homes, and ADUs, including HUD and park models. We pride ourselves on excellent customer service, precision, and ease of ordering. We do high-volume orders for investors as well. Call us to make an inquiry today!













































