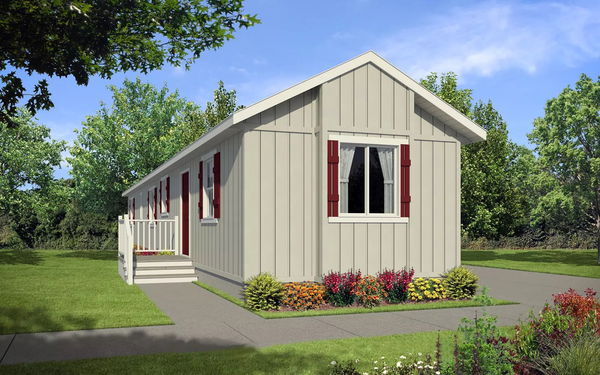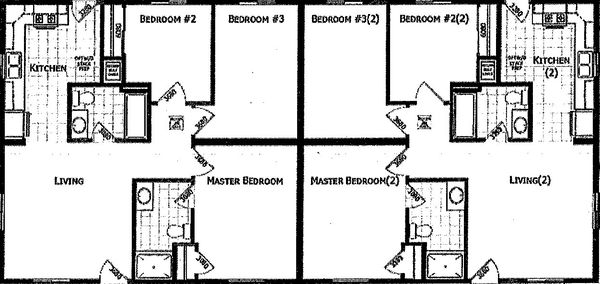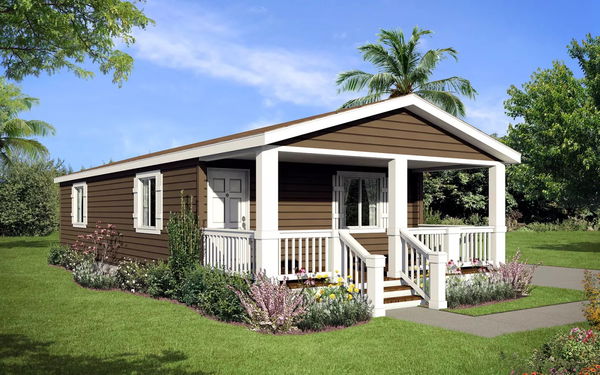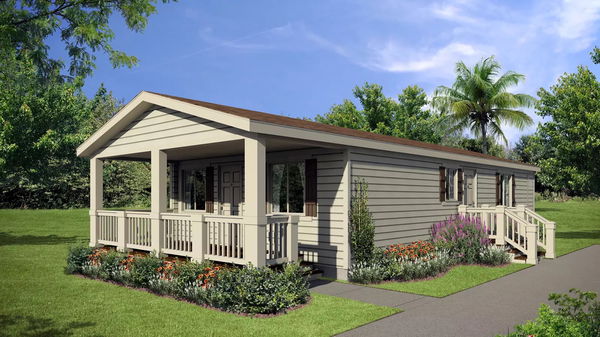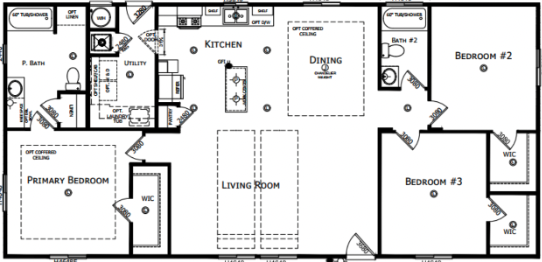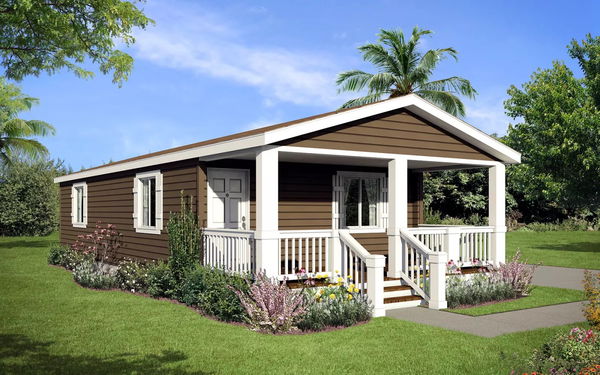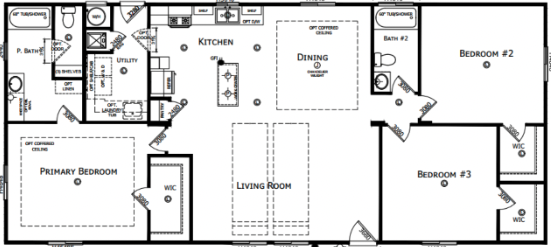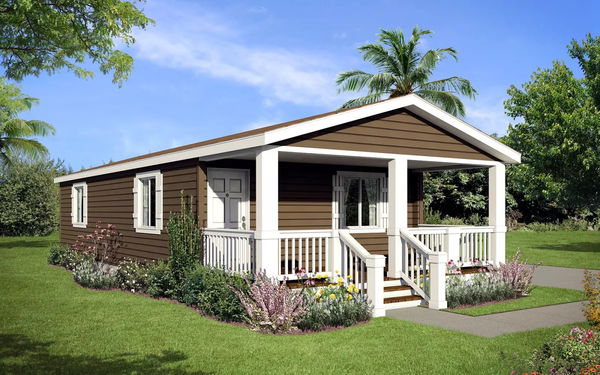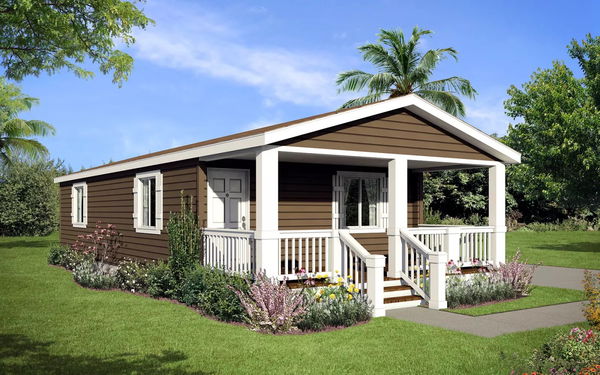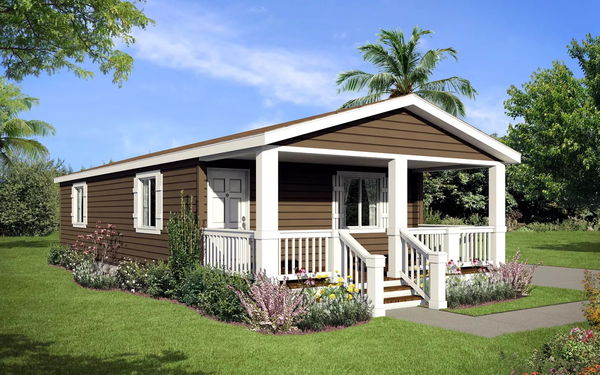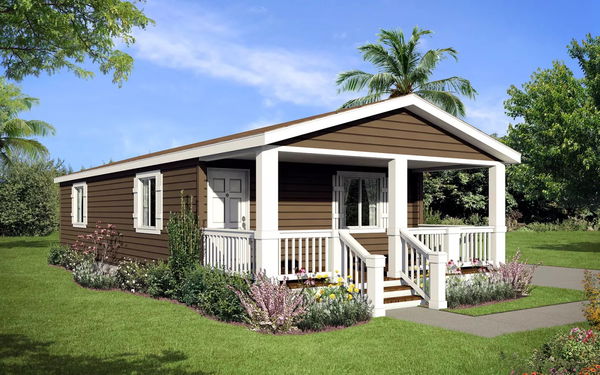Summit series
Available homes
Summit standard features
Design OptionsExterior & Construction
- California CARB II compliant home
- 20 lb roof load
- Floor R-11 insulation
- Walls R-13 insulation
- Ceilings R-22 insulation
- All structural lumber used is kiln-dried for higher quality
- 2”x6” transverseÁoor joists - 16” on center
- 2”x4” exterior wall studding - 16” on center
- White vinyl dual-glazed windows
- PEX water lines
- Water shutoff valves at all sinks and toilets
- Drywall ceilings
- Drywall on all interior walls
- 5/8” OSB decking
- 90” sidewall height - per plan
- 100 amp electrical service
- 30 gallon gas water heater
- Gas downflow furnace with manual thermostat
- Steel outriggers on all exterior walls for support - no perimeter blocking required on standard plans without modifications
- Architectural shingles
- (2) exterior GFI protected patio outlets (locations vary per plan)
- 12" front overhang
- 36" insulated 6-panel entry door with deadbolt security lock
- Cement exterior siding with wood grain embossing
- 8" fascia and 4" hardboard corner and window trim
- Side eaves & rear overhang are optional
- 2-window clerestory on multi-sections only
- California CARB II compliant home
- 20 lb roof load
- Floor R-11 insulation
- Walls R-13 insulation
- Ceilings R-22 insulation
- All structural lumber used is kiln-dried for higher quality
- 2”x6” transverseÁoor joists - 16” on center
- 2”x4” exterior wall studding - 16” on center
- White vinyl dual-glazed windows
- PEX water lines
- Water shutoff valves at all sinks and toilets
- Drywall ceilings
- Drywall on all interior walls
- 5/8” OSB decking
- 90” sidewall height - per plan
- 100 amp electrical service
- 30 gallon gas water heater
- Gas downflow furnace with manual thermostat
- Steel outriggers on all exterior walls for support - no perimeter blocking required on standard plans without modifications
- Architectural shingles
- (2) exterior GFI protected patio outlets (locations vary per plan)
- 12" front overhang
- 36" insulated 6-panel entry door with deadbolt security lock
- Cement exterior siding with wood grain embossing
- 8" fascia and 4" hardboard corner and window trim
- Side eaves & rear overhang are optional
- 2-window clerestory on multi-sections only
Kitchen
- Whirlpool® white kitchen appliances
- 30” gas freestanding range
- 18 cubic foot double door refrigerator
- Single lever faucet
- Shelf in overhead cabinets with white lined finished cabinet interiors
- Corian countertops with backsplash - 2” front drop edge
- Cabinets throughout with solid end panel construction
- 8” deep stainless steel self-rimming sink
- Whirlpool® white kitchen appliances
- 30” gas freestanding range
- 18 cubic foot double door refrigerator
- Single lever faucet
- Shelf in overhead cabinets with white lined finished cabinet interiors
- Corian countertops with backsplash - 2” front drop edge
- Cabinets throughout with solid end panel construction
- 8” deep stainless steel self-rimming sink
Bathroom
- 60” tub / shower
- Corian countertops with backsplash
- China self-rimming sink
- Towel bar and paper holder
- Low-flow water-saving toilets
- Dual handle faucet
- Ceiling vented exhaust fan
- Easy care vinyl flooring
- Towel bar and paper holder
- "Floating" shelves per plan
- 60” tub / shower
- Corian countertops with backsplash
- China self-rimming sink
- Towel bar and paper holder
- Low-flow water-saving toilets
- Dual handle faucet
- Ceiling vented exhaust fan
- Easy care vinyl flooring
- Towel bar and paper holder
- "Floating" shelves per plan
Interior
- Orange peel style textured finish on walls and ceilings
- PPG® interior paint - white walls standard - choice of additional
- 8ft flat ceilings throughout
- Passage and wardrobe doors throughout - flat panel
- Mortised hinges on passage doors - (3) total
- Passage door locksets - tulip style
- Hidden hinges on cabinet doors
- Side-mounted metal drawer guides
- Water shutoff valves at all fixtures
- Rocker style light switches with matching wall outlets
- All copper wiring throughout
- Silvershield 7 year warranty now includes structural coverage (deductibles apply, claims processed by Cornerstone United Insurance Co.)
- 1 1/2" square baseboard and crown molding
- Carpet in living areas & bedrooms
- Rebond carpet pad
- Easy care vinyl flooring in Kitchen, Baths, Utility, Book and Dining Areas (per plan)
- Orange peel style textured finish on walls and ceilings
- PPG® interior paint - white walls standard - choice of additional
- 8ft flat ceilings throughout
- Passage and wardrobe doors throughout - flat panel
- Mortised hinges on passage doors - (3) total
- Passage door locksets - tulip style
- Hidden hinges on cabinet doors
- Side-mounted metal drawer guides
- Water shutoff valves at all fixtures
- Rocker style light switches with matching wall outlets
- All copper wiring throughout
- Silvershield 7 year warranty now includes structural coverage (deductibles apply, claims processed by Cornerstone United Insurance Co.)
- 1 1/2" square baseboard and crown molding
- Carpet in living areas & bedrooms
- Rebond carpet pad
- Easy care vinyl flooring in Kitchen, Baths, Utility, Book and Dining Areas (per plan)
Images of homes are solely for illustrative purposes and should not be relied upon. Images may not accurately represent the actual condition of a home as constructed, and may contain options which are not standard on all homes.
Summit standard features
Construction
- California CARB II compliant home
- 20 lb roof load
- Floor R-11 insulation
- Walls R-13 insulation
- Ceilings R-22 insulation
- All structural lumber used is kiln-dried for higher quality
- 2”x6” transverseÁoor joists - 16” on center
- 2”x4” exterior wall studding - 16” on center
- White vinyl dual-glazed windows
- PEX water lines
- Water shutoff valves at all sinks and toilets
- Drywall ceilings
- Drywall on all interior walls
- 5/8” OSB decking
- 90” sidewall height - per plan
- 100 amp electrical service
- 30 gallon gas water heater
- Gas downflow furnace with manual thermostat
- Steel outriggers on all exterior walls for support - no perimeter blocking required on standard plans without modifications
- California CARB II compliant home
- 20 lb roof load
- Floor R-11 insulation
- Walls R-13 insulation
- Ceilings R-22 insulation
- All structural lumber used is kiln-dried for higher quality
- 2”x6” transverseÁoor joists - 16” on center
- 2”x4” exterior wall studding - 16” on center
- White vinyl dual-glazed windows
- PEX water lines
- Water shutoff valves at all sinks and toilets
- Drywall ceilings
- Drywall on all interior walls
- 5/8” OSB decking
- 90” sidewall height - per plan
- 100 amp electrical service
- 30 gallon gas water heater
- Gas downflow furnace with manual thermostat
- Steel outriggers on all exterior walls for support - no perimeter blocking required on standard plans without modifications
Exterior
- Architectural shingles
- (2) exterior GFI protected patio outlets (locations vary per plan)
- 12" front overhang
- 36" insulated 6-panel entry door with deadbolt security lock
- Cement exterior siding with wood grain embossing
- 8" fascia and 4" hardboard corner and window trim
- Side eaves & rear overhang are optional
- 2-window clerestory on multi-sections only
- Architectural shingles
- (2) exterior GFI protected patio outlets (locations vary per plan)
- 12" front overhang
- 36" insulated 6-panel entry door with deadbolt security lock
- Cement exterior siding with wood grain embossing
- 8" fascia and 4" hardboard corner and window trim
- Side eaves & rear overhang are optional
- 2-window clerestory on multi-sections only
Interior
- Orange peel style textured finish on walls and ceilings
- PPG® interior paint - white walls standard - choice of additional
- 8ft flat ceilings throughout
- Passage and wardrobe doors throughout - flat panel
- Mortised hinges on passage doors - (3) total
- Passage door locksets - tulip style
- Hidden hinges on cabinet doors
- Side-mounted metal drawer guides
- Water shutoff valves at all fixtures
- Rocker style light switches with matching wall outlets
- All copper wiring throughout
- Silvershield 7 year warranty now includes structural coverage (deductibles apply, claims processed by Cornerstone United Insurance Co.)
- 1 1/2" square baseboard and crown molding
- Carpet in living areas & bedrooms
- Rebond carpet pad
- Easy care vinyl flooring in Kitchen, Baths, Utility, Book and Dining Areas (per plan)
- Orange peel style textured finish on walls and ceilings
- PPG® interior paint - white walls standard - choice of additional
- 8ft flat ceilings throughout
- Passage and wardrobe doors throughout - flat panel
- Mortised hinges on passage doors - (3) total
- Passage door locksets - tulip style
- Hidden hinges on cabinet doors
- Side-mounted metal drawer guides
- Water shutoff valves at all fixtures
- Rocker style light switches with matching wall outlets
- All copper wiring throughout
- Silvershield 7 year warranty now includes structural coverage (deductibles apply, claims processed by Cornerstone United Insurance Co.)
- 1 1/2" square baseboard and crown molding
- Carpet in living areas & bedrooms
- Rebond carpet pad
- Easy care vinyl flooring in Kitchen, Baths, Utility, Book and Dining Areas (per plan)
Kitchen
- Whirlpool® white kitchen appliances
- 30” gas freestanding range
- 18 cubic foot double door refrigerator
- Single lever faucet
- Shelf in overhead cabinets with white lined finished cabinet interiors
- Corian countertops with backsplash - 2” front drop edge
- Cabinets throughout with solid end panel construction
- 8” deep stainless steel self-rimming sink
- Whirlpool® white kitchen appliances
- 30” gas freestanding range
- 18 cubic foot double door refrigerator
- Single lever faucet
- Shelf in overhead cabinets with white lined finished cabinet interiors
- Corian countertops with backsplash - 2” front drop edge
- Cabinets throughout with solid end panel construction
- 8” deep stainless steel self-rimming sink
Bathroom
- 60” tub / shower
- Corian countertops with backsplash
- China self-rimming sink
- Towel bar and paper holder
- Low-flow water-saving toilets
- Dual handle faucet
- Ceiling vented exhaust fan
- Easy care vinyl flooring
- Towel bar and paper holder
- "Floating" shelves per plan
- 60” tub / shower
- Corian countertops with backsplash
- China self-rimming sink
- Towel bar and paper holder
- Low-flow water-saving toilets
- Dual handle faucet
- Ceiling vented exhaust fan
- Easy care vinyl flooring
- Towel bar and paper holder
- "Floating" shelves per plan
Mechanical
- LED can lights in selected areas
- Switched wall outlet for lamp lighting in Living Room and all Bedrooms (wall outlet designated by being installed upside down for easy identification)
- LED can lights in selected areas
- Switched wall outlet for lamp lighting in Living Room and all Bedrooms (wall outlet designated by being installed upside down for easy identification)
Other
- 2”x6” exterior walls with R-19 fiberglass insulation for additional energy savings
- Energy-saving tankless gas water heater
- Energy Star® construction with high efficiency furnace
- Reflective roof sheating for cooler roof attic areas - saves money on heating and cooling costs
- Tubular skylights that light home interiors without lighting during hours - saves energy
- LED can lights for energy savings
- Prep raceways for wall mount flat screen television
- Prep raceways for phones
- WUI compliant structural package
- Fire sprinkler system
- And much, much more!
- 2”x6” exterior walls with R-19 fiberglass insulation for additional energy savings
- Energy-saving tankless gas water heater
- Energy Star® construction with high efficiency furnace
- Reflective roof sheating for cooler roof attic areas - saves money on heating and cooling costs
- Tubular skylights that light home interiors without lighting during hours - saves energy
- LED can lights for energy savings
- Prep raceways for wall mount flat screen television
- Prep raceways for phones
- WUI compliant structural package
- Fire sprinkler system
- And much, much more!
About Silvercrest
Silvercrest has been designing and constructing manufactured homes for more than 45 years — building a reputation for unrivaled excellence along the way. More importantly, we’ve been helping customers build enriched lives, warm memories and strong communities. Quality, affordability, satisfaction: you’ll find it here, alongside practically unlimited design and floorplan options. But all you need to remember is “Silvercrest simply builds the best.”

River Park Homes
River Park Homes is a DBA of Modular Dynamics, LLC. We sell modular homes, tiny homes, and ADUs, including HUD and park models. We pride ourselves on excellent customer service, precision, and ease of ordering. We do high-volume orders for investors as well. Call us to make an inquiry today!





















































































